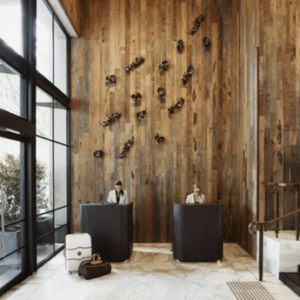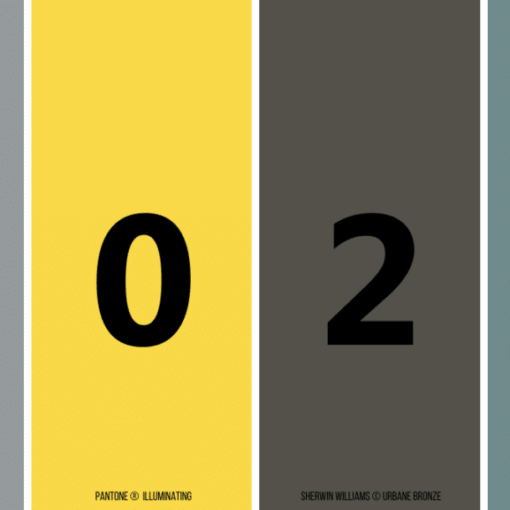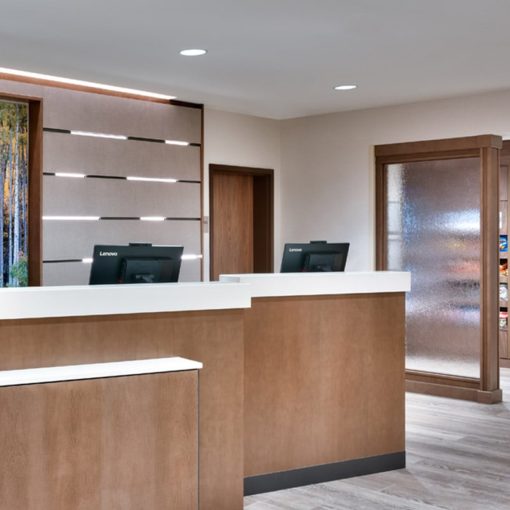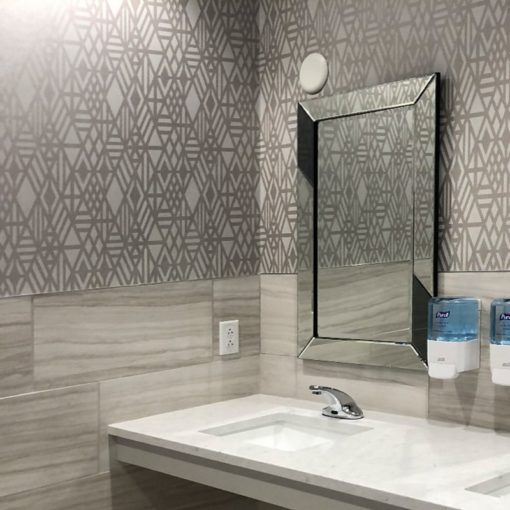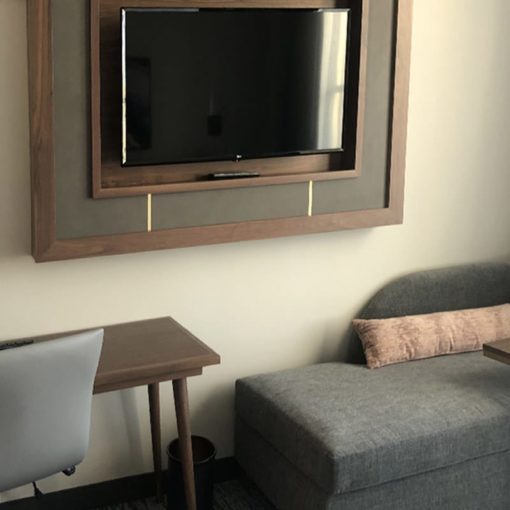
Design Challenges You May Not Have Thought Of
Your hotel’s design plays a critical role in setting guest expectations and providing a memorable guest experience. Creating and/or implementing interior designs in each hotel construction or renovation can come with its fair share of challenges, many of which can come as a surprise to hotel owners, developers, and inexperienced teams.
Below are design challenges we’ve come across that you may not be aware of, and what Innvision does to overcome them and provide the best design solutions possible.
Design Challenge #1: Entering a Project Late
The design process is much smoother when the interior design team is brought in as early as possible, especially for a new-build custom project. If brought in late, it’s challenging to shape the whole interior space as a cohesive design and can cost the hotel owner more money because of added services from the architect for necessary changes.
Recently, we worked with a client whose brand required significant changes to the plan. Had our design team driven the layouts earlier in the process, the hotel owner could have avoided significant changes and delays.
The interior design team at Innvision Design Studio loves diving in early on a project when they can have a bigger impact. We leverage our expertise and experience to partner with stakeholders and other members of the project team. This way, we can move faster and minimize delays, provide a seamless design, and make both new-builds and renovations as cost-effective as possible.
Design Challenge #2: Design Changes Based on Operational Demand
Sometimes design changes limit the potential of the space beyond just the aesthetic. As experienced hospitality interior designers, we know the operational demands of a hotel. In one of our hotel projects, the initial layout had the kitchen entry far away from the main restaurant seating. With that layout, servers would have to go through the elevator lobby and past the front desk to go back and forth from the kitchen to the restaurant.
Once the owner brought us on as the design team, we laid out the space more efficiently and avoided the need for servers or housekeeping to cross paths with guests in the lobby area.
Design Challenge #3: Ceiling Heights
Designing lobby areas can be challenging when the design team is limited to low ceiling heights, which is common with adaptive reuse projects and renovations of older properties. With new-builds, we encourage our clients and architectural teams to make appropriate ceiling heights in public spaces. However, if a lower ceiling is unavoidable, we have a few tricks up our sleeve to make public spaces still feel open and welcoming.
Design Challenge #4: Hotel Design as a Collection of Parts
One common mistake hoteliers can make is viewing a hotel as a collection of individual spaces. The truth is, design-wise, each area is connected and the design should be cohesive throughout—from the lobby to the guest rooms, and to the hallways and outdoor areas. Mismatched or disconnected design elements are off-putting for guests and weaken the brand you work so hard to elevate.
Innvision Design Studio is experienced at anticipating and overcoming design challenges that may arise so your hotel construction or renovation is a success. To learn more about how we can help you with the design or FF&E procurement of your next project, contact Innvision today.
