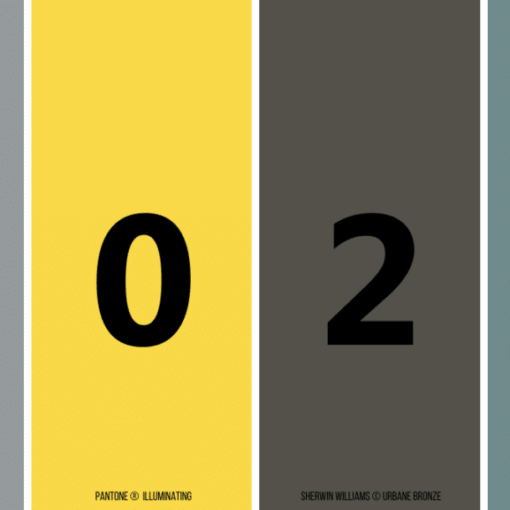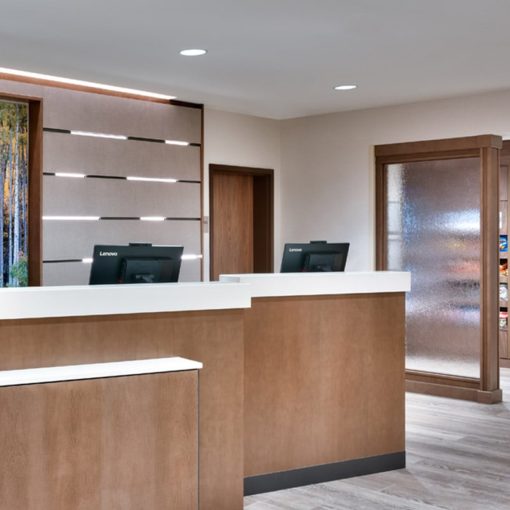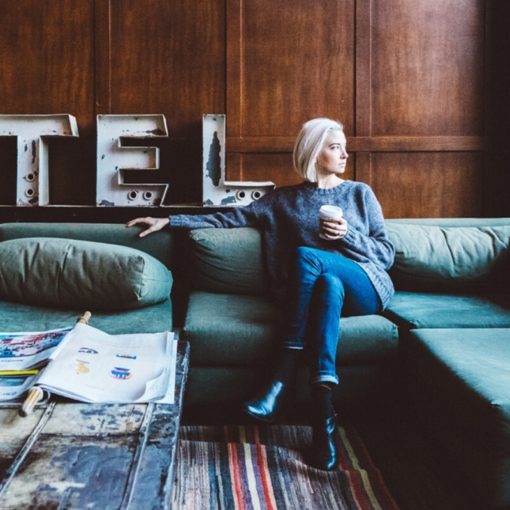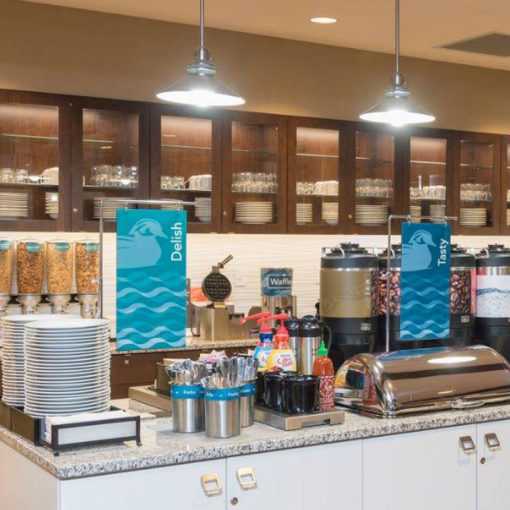Tips for Designing & Furnishing Dual-Branded Hotels
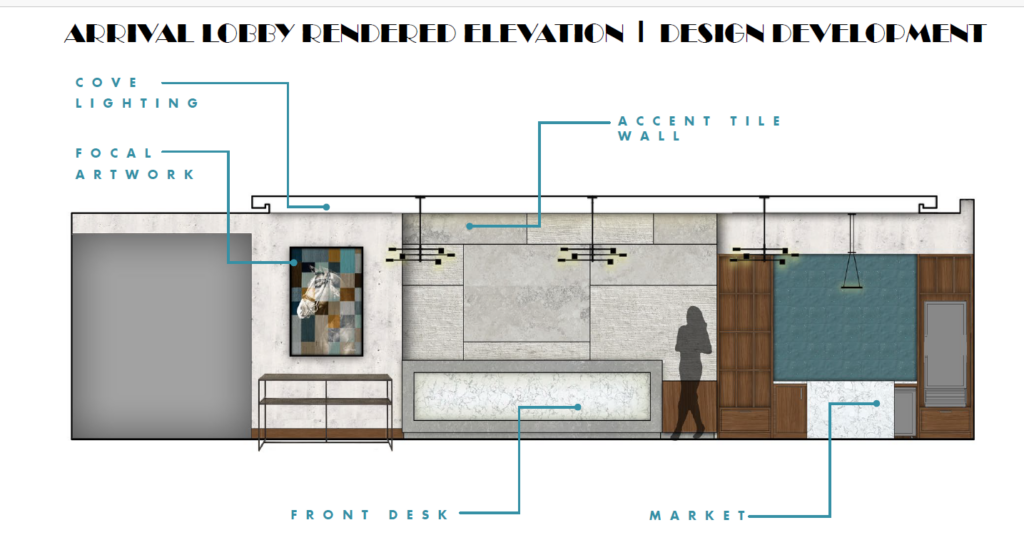
The concept of a dual-branded hotel originated in the early- to mid-2000s. This hybrid approach allows a developer to combine two different hotel brands that appeal to two distinct guest audiences. Each brand maintains its separate identity in guestrooms and corridors, while both brands can share public, outdoor, parking lot, and sometimes back-of-house spaces and staff for efficiencies. Technology advances now allow guests for either brand to check-in at the same front desk.
The dual-brand business model maximizes profitability for hotel owners. For example, construction and design fees are smaller than they would be for two separate properties and the two brands share hotel operating costs.
A dual-branded hotel is a special type of project, whether new construction or renovation. Everyone on the project team must approach the job with specific dual-brand considerations in mind. In this blog, you will learn some tips for designing and furnishing dual-branded hotels to satisfy each brand’s requirements.
Tips for Design & FF&E in Dual-Branded Hotels
- Know each brand’s requirements from the start.
From the very beginning of a project, it’s vital that designers, procurement providers, and hotel owners understand the hotel brands’ requirements. Each flag tends to want to maintain its identity in the guestrooms and guest corridors while being willing to concede the public spaces as a brand-neutral environment. Some franchisors may require that signature elements from each brand be present in public areas to connect back to the brand’s original design intent.
● Choose Prototypical, Semi-Custom, or Fully Custom
If each brand’s guestrooms and corridors have a standard FF&E package to implement, designers can strike a cohesive color palette for the shared public spaces. A 100% custom design gives designers more flexibility with their plans.
● Designate Brand Required “Zones”
For example, many brands require designated areas for dining, lounging, and incorporating flexible work and/or meeting environments.
● Consider Meeting and Flex Space
Dual-branded properties may require additional meeting and flex space to accommodate both brands and target audiences.
● Think of Brands and Audiences
When selecting furnishings, consider that one brand may be geared towards a business traveler while the other may appeal more to families with children. You can incorporate a private, more secluded space into the design to provide privacy to the business traveler. In contrast, communal spaces with soft seating and dining tables may be more conducive to families with little ones.
● Offer a Variety of Seating Options
Incorporate seating with multiple heights – tea height for a casual lounge feel, dining height for eating and business areas, and bar height for a nighttime vibe. Be sure to accommodate ADA heights in all designs across the board.
Innvision is well-versed in the brand standards and design demands of a dual-branded property through decades of experience working with Hilton, Marriott, IHG, Hyatt, and other franchisors. Since brand designers often offer dual-branded hotels some flexibility, our design and procurement teams work closely with brand managers and hoteliers to establish a clear vision for the property that will work for everyone.
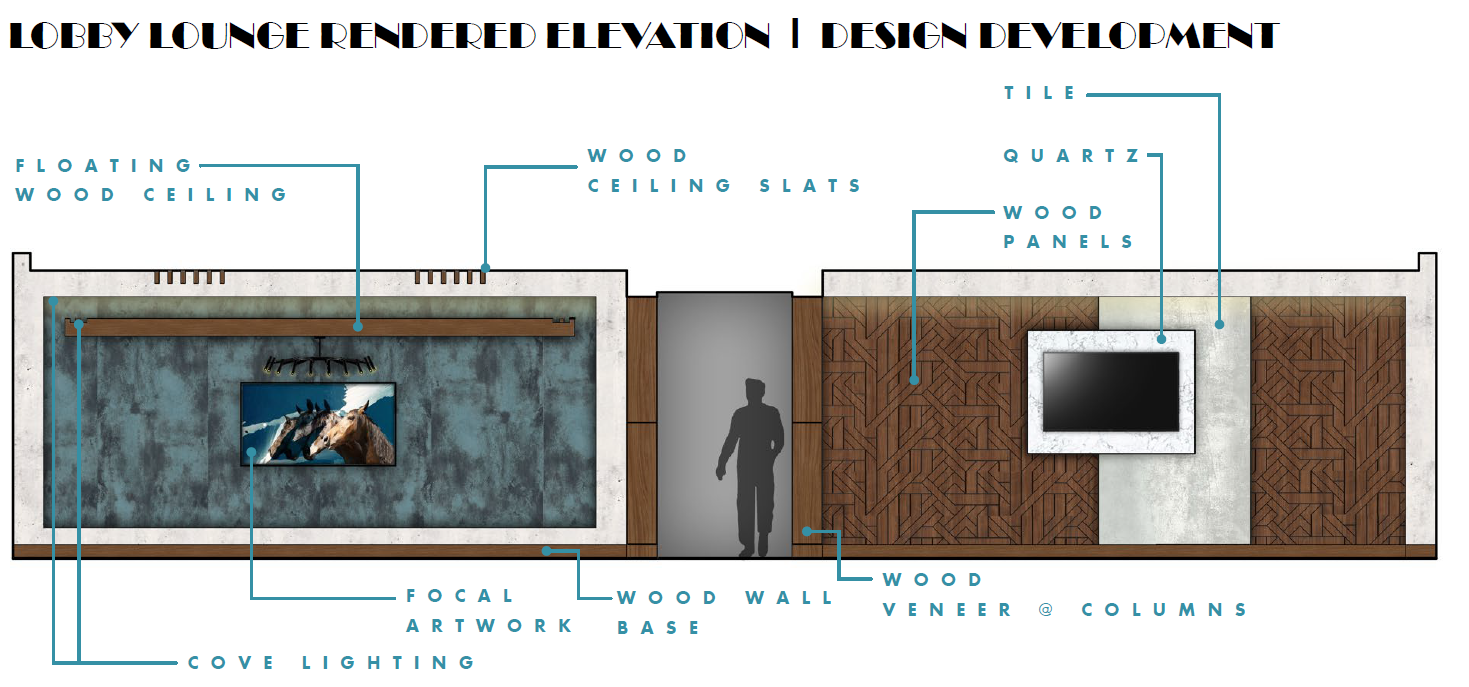
To learn how Innvision can help make your next dual-branded hotel project a success, contact us!
