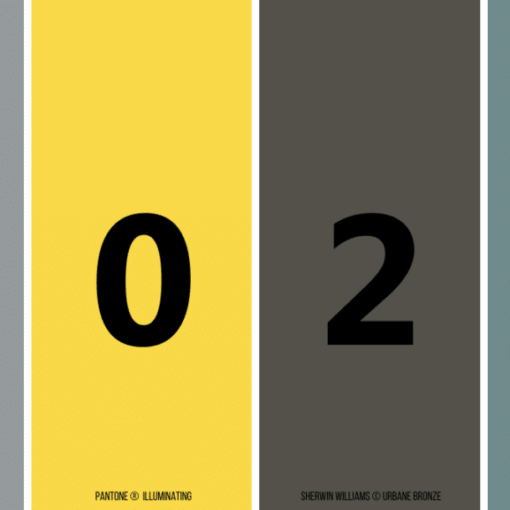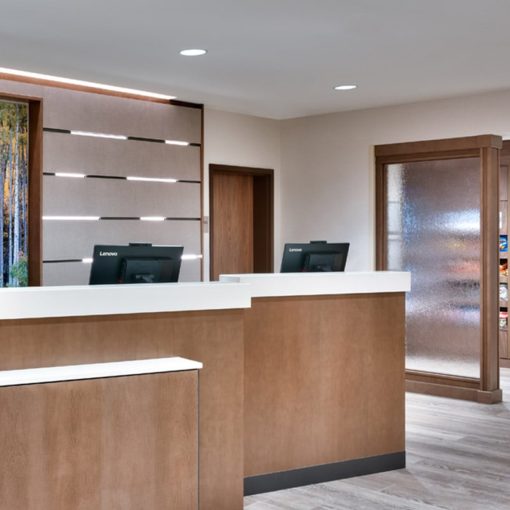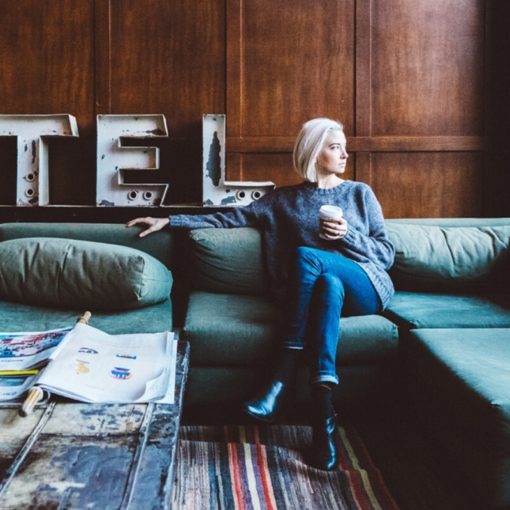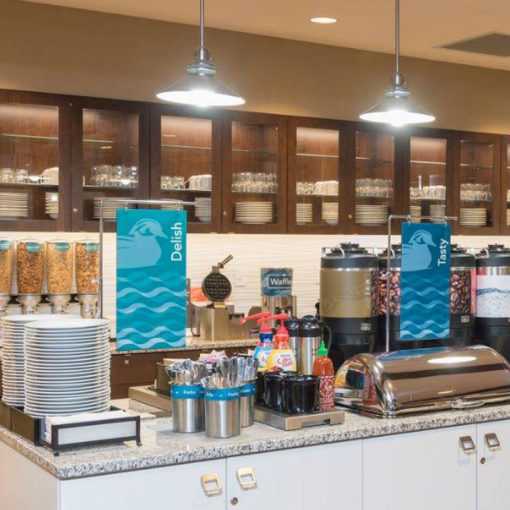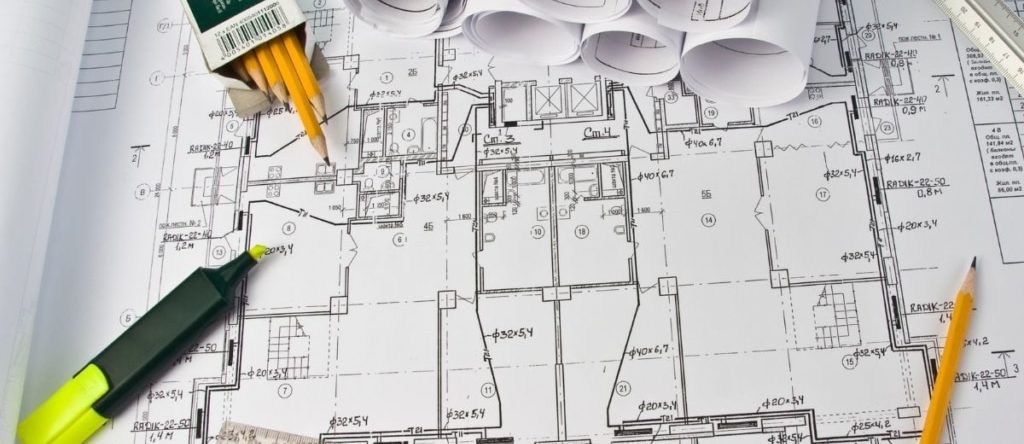
The Hotel Interior Design Process
All custom hotel design projects have a similar set of phases that Innvision designers follow. These phases are non-linear, sometimes overlapping, and highly intertwined. This post will discuss these phases and what Innvision Design Studio does to ensure a smooth process and a beautiful result.
The Phases of Hotel Design
There are six general phases when we are creating a fully-custom design for a hotel:
Phase 1: Preliminary
This is where we create a schedule, set expectations with our clients, and have a kick-off call with all related consultants working on the project to define who is doing what. This helps us populate a Responsibility Matrix that documents everyone’s role. Preventing confusion is important throughout all project stages. Furthermore, having everyone on the same page from the beginning allows the project to move faster with fewer “speed bumps.” Additionally, Innvision designers will research the geographic area around the property and review its competitive set.
Phase 2: Schematic Design
This is the most creative part of the process and where the hotel really takes shape. Having a detailed understanding of all the requirements for the space is critical for designers at this point to determine the spatial relationships and develop a floor plan. This is more than simply mapping out something that looks good on a two-dimensional plan. We begin pulling conceptual imagery for overall inspiration, writing the design narrative, and creating the plan by shaping the space three-dimensionally.
Phase 3: Design Development
In this phase, our designers take ideas from the prior phase and develop them into the tangible design for the project. We make selections for finishes, furniture, lighting, and the other design-driven FF&E products. Using these, we create drawings for key interior elevations to adapt the schematic concepts into the specific shape of the project. This is also the “edit” phase, where the ID Studio team pinpoints precisely which ideas to carry through and which ones to weed out.
Phase 4: Construction Documentation
This is the most technical part of the project, where Innvision Design Studio completes architectural drawings and write product specifications. We’ll further develop the floor plans and elevations from the previous phase into CAD drawings. We fine-tune millwork elements, such as a registration desk, with sections and details. Innvision designers then coordinate these with equipment for a custom-fit solution based on the property requirements and design.
Phase 5: Bidding/Negotiation
Next comes pricing out the project for both FF&E and construction. Prior to this phase, Innvision Design Studio works hand-in-hand with procurement teammates, Innvision procurement consultants and project managers, so we can all hit the ground running together when it’s time to get bids from manufacturers.
Phase 6: Construction Administration
Here’s where Innvision really leaps into action: the implementation of the design. We work with the general contractor and FF&E manufacturers to fully realize the design intent every step of the way. There are usually many questions and back-and-forth exchanges where we guide them to make sure what we have designed is what goes into the hotel.
Design: Creative & Technical
By volume of time, the Innvision Design Studio process described above is far more technical than creative. However, the creative portion of the project is of vital importance and should not be rushed if true custom creative and distinctive design are desired for the project. The creative and technical inputs are of equal value and we designers can’t have one without the other.
Innvision Design Studio brings together a team of talented and experienced professionals with full-service design capabilities and processes. At Innvision, we implement the design process described above every day along with our procurement process to deliver oustanding finished projects. To learn more about how we can help you design your hotel, contact Innvision today.

